



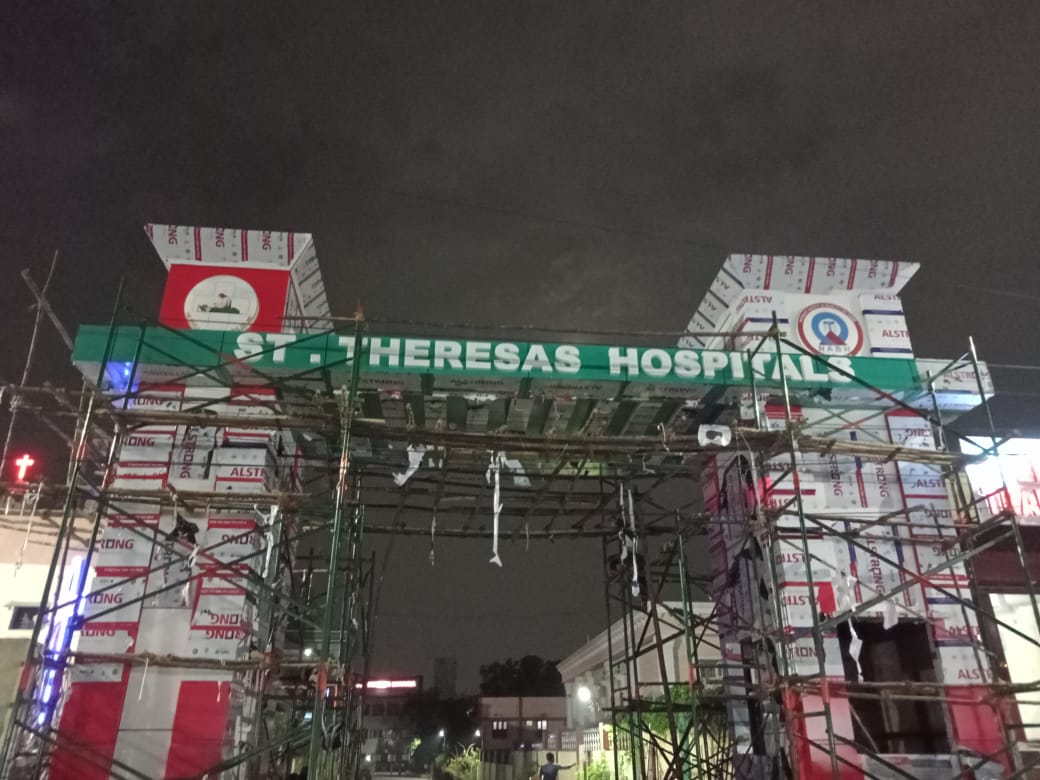

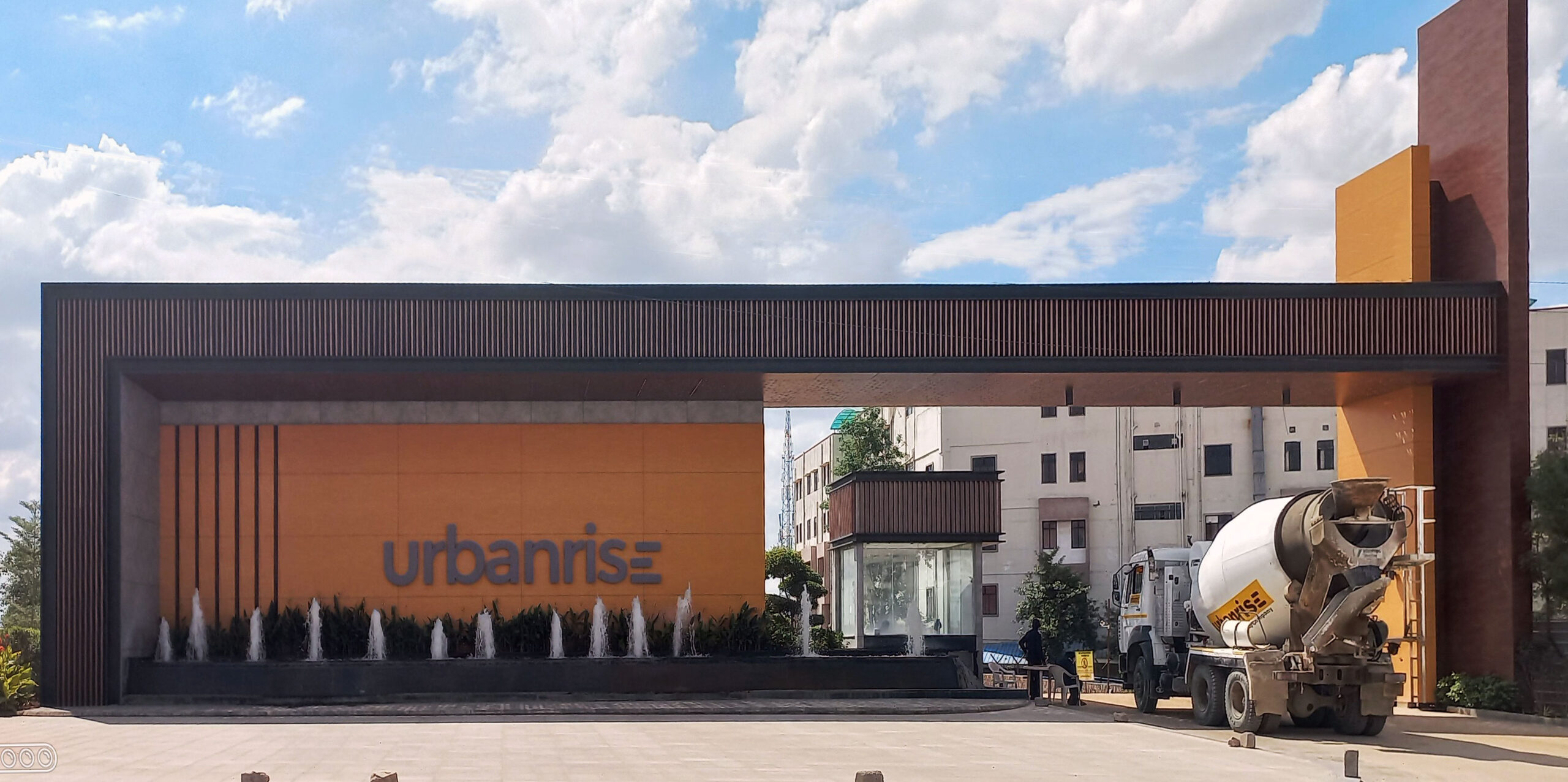

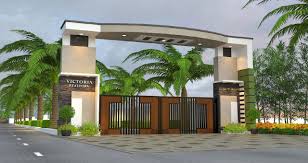

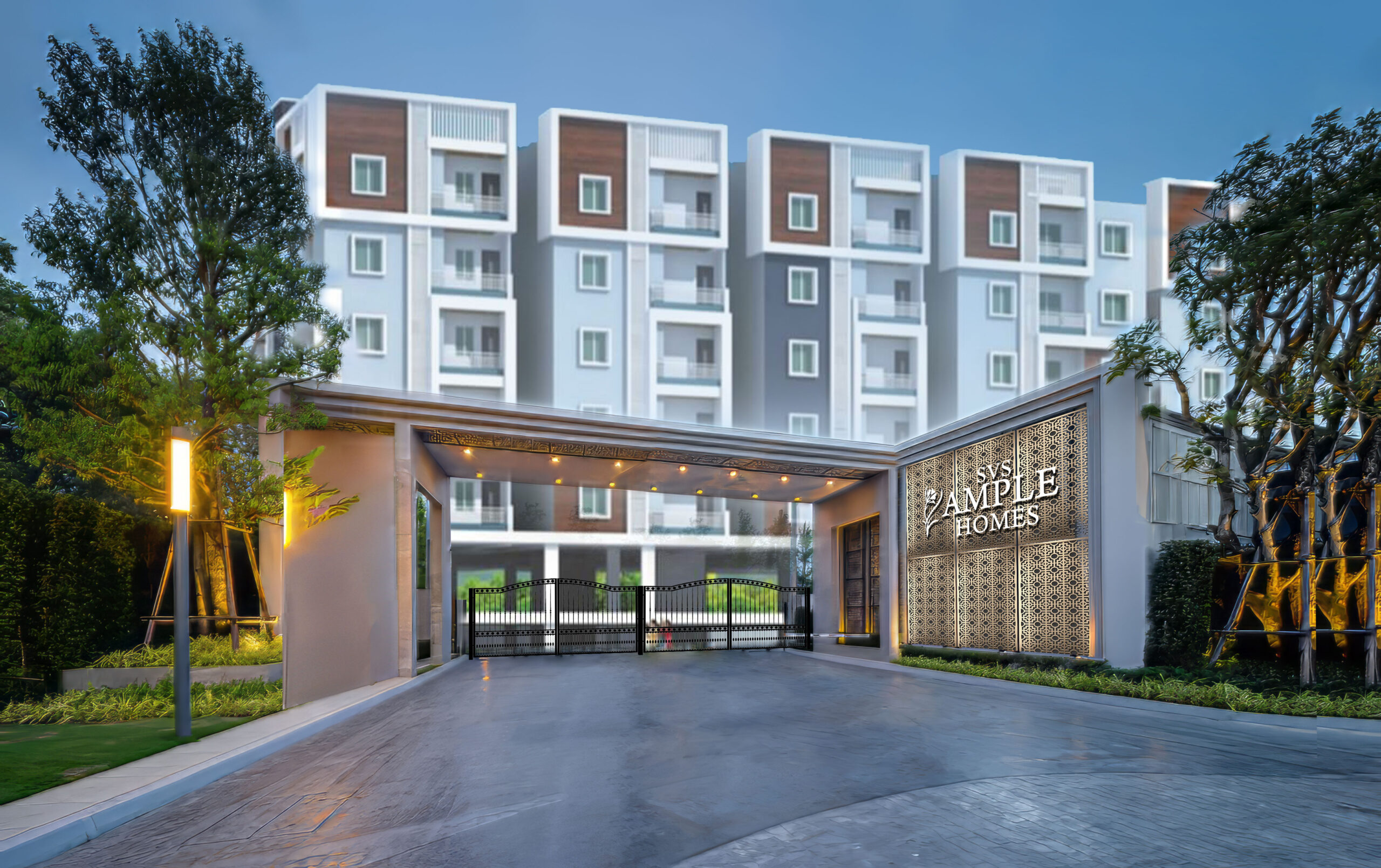

Explore Versatile Elevation Designs
Elevation Designs: Where Vision Meets Versatility, Explore the Possibilities!
- Elevate aesthetics with innovative architectural concepts.
- Enhance functionality through thoughtful design solutions.
- Create immersive spaces that harmonize with their surroundings.
- Inspire awe with visionary elevation designs.
Elevation Works– Detailed description
“Elevation works” typically refer to the architectural design and planning involved in creating the external appearance or facade of a building or structure. This aspect of architectural design focuses on how the building presents itself visually from the outside, encompassing elements such as the arrangement of windows, doors, materials, textures, colors, and overall style.
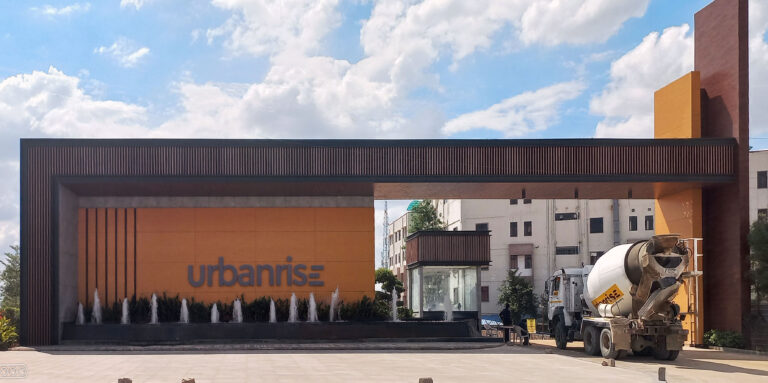
Definition: In architecture, an elevation is a two-dimensional representation of the exterior of a building or structure as seen from a specific viewpoint. It provides a flat, scaled depiction of the building’s facade, showing the arrangement of architectural elements and their proportions.
Design Process: Elevation works are typically developed during the design phase of a construction project. Architects work closely with clients to understand their requirements, preferences, and the functional needs of the building. Based on this input, architects create preliminary elevation sketches or digital renderings to explore different design options.
Considerations: Several factors influence the design of building elevations, including the building’s purpose, location, surrounding environment, local building codes, and architectural style preferences. Architects must also consider practical considerations such as structural integrity, energy efficiency, and sustainability when designing building elevations.
Elements of Elevation: Elevation works encompass various architectural elements, including the arrangement of windows, doors, balconies, rooflines, and decorative features. Architects use these elements to create visually appealing compositions, establish hierarchy, and convey the building’s function and character.
Presentation and Communication: Elevation works are essential for communicating design concepts to clients, stakeholders, and regulatory authorities. Architects use drawings, renderings, and digital models to present elevation designs and solicit feedback. These visual representations help stakeholders visualize the proposed building and make informed decisions during the design process.
Integration with Interior Design: While elevation works primarily focus on the exterior appearance of a building, they also influence interior design decisions. The arrangement of windows and doors, for example, affects natural light and ventilation within interior spaces. Therefore, architects must consider the relationship between exterior and interior design elements to ensure coherence and functionality.
Overall, elevation works play a crucial role in shaping the visual identity, functionality, and user experience of buildings and structures. Through thoughtful design and attention to detail, architects create elevations that enhance the built environment and contribute to the overall quality of life.
Elevation design
₹1200.00/Sq. Foot*
Extremely attractive 3D Acrylic LED glow sign boards for your store front
Example Costing:
₹28800.00 for print size of 4 feet X 6 feet (24 square feet X ₹1200.00 per foot)
- Step 1
- Step 2
- Finish
